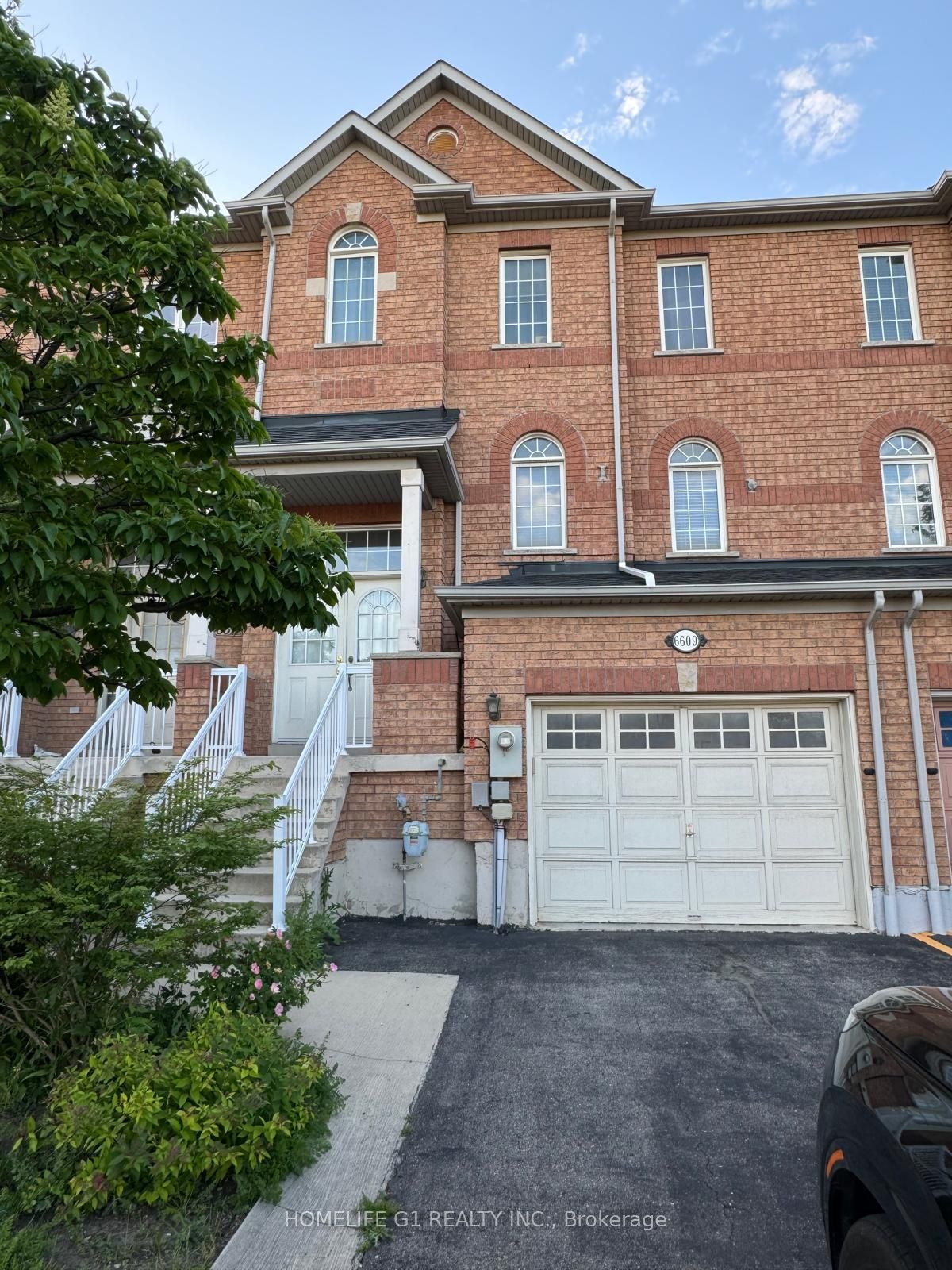MAHESH MARYA
Broker
- Tax: $4,213.76 (2024)
- Community:Meadowvale Village
- City:Mississauga
- Type:Residential
- Style:Att/Row/Twnhouse (3-Storey)
- Beds:3
- Bath:2
- Size:1100-1500 Sq Ft
- Basement:Fin W/O
- Garage:Built-In (1 Space)
- Age:16-30 Years Old
Features:
- ExteriorBrick
- HeatingForced Air, Gas
- Sewer/Water SystemsSewers, Municipal
- Lot FeaturesLibrary, Park, School
Listing Contracted With: HOMELIFE G1 REALTY INC.
Description
Welcome to this 1475 square foot, three-bedroom townhome is a fantastic opportunity for anyone seeking a spacious and well-appointed home. With its 9-foot ceilings, bright open-concept design, and a host of upgraded features, it offers a comfortable and stylish living environment. The family-sized kitchen, separate breakfast area, and BBQ deck provide excellent spaces for both everyday living and entertaining. The fully finished lower level with walkout to the backyard, garage access, and ample storage add to the home's appeal. Freshly painted with neutral colors and updated to modern standards, this townhome is ready for you to move in and make it your own. The attached garage and two driveway parking spaces enhance the convenience of this property. Located in a desirable area with easy access to amenities, this townhome truly has it all. Don't miss the opportunity to make this wonderful property your new home. The lower level of the home is fully finished, offering additional living space that can be used in various ways. This level features a walkout to a fully fenced, deep backyard, providing a private outdoor retreat. The backyard is perfect for children and pets to play safely, and there's plenty of room for gardening or outdoor furniture. The lower level also includes convenient garage access, ample storage space, and a separate laundry room.
Want to learn more about 6609 Jazzy Mews (Mavis/401)?

Rooms
Real Estate Websites by Web4Realty
https://web4realty.com/

