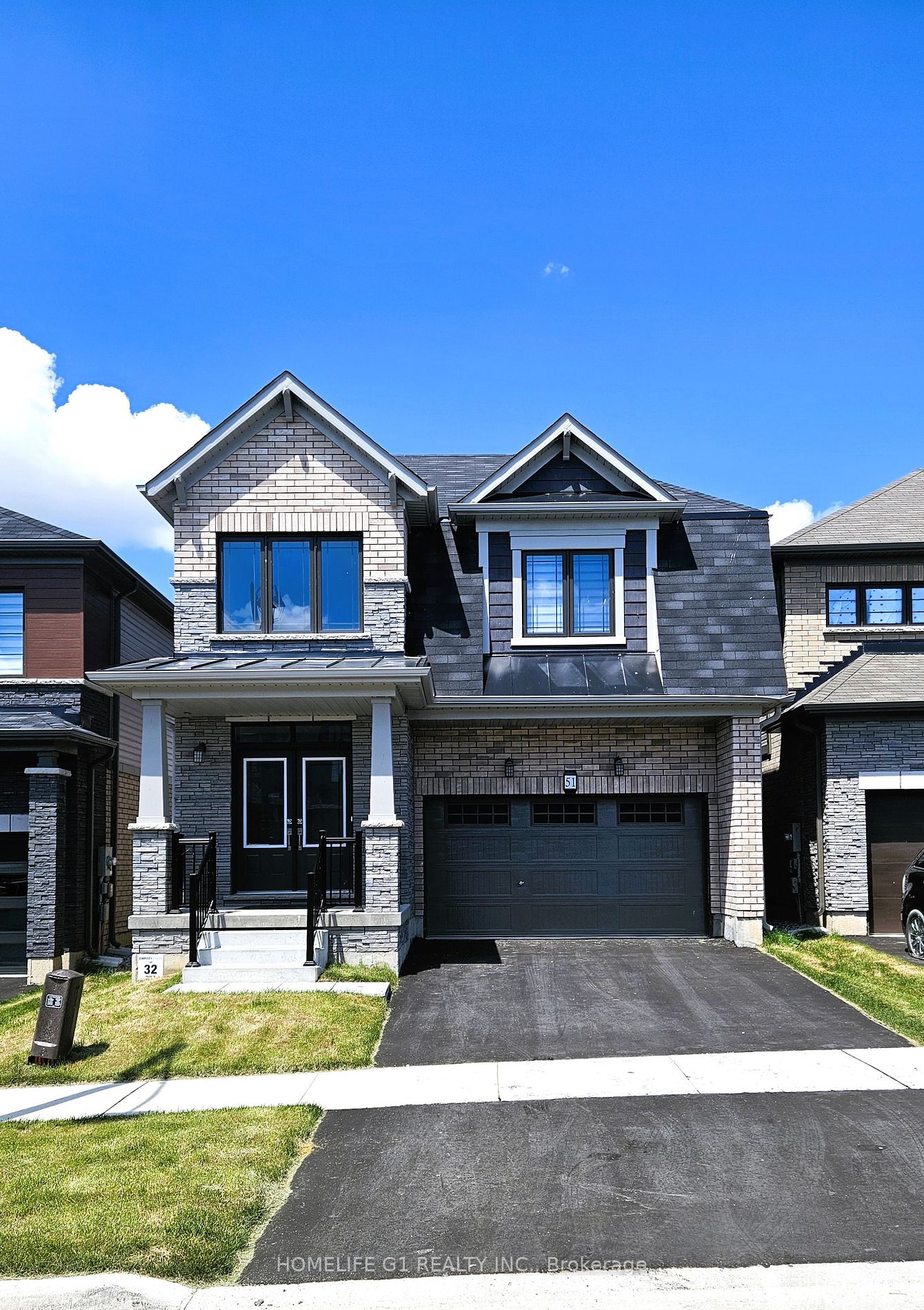MAHESH MARYA
Broker

51 Sundin Dr (Caithness St E & Sundin Dr)
Price: $899,990
Status: For Sale
MLS®#: X8459146
- Tax: $5,607 (2023)
- Community:Haldimand
- City:Haldimand
- Type:Residential
- Style:Detached (2-Storey)
- Beds:4
- Bath:3
- Basement:Full (Unfinished)
- Garage:Attached (2 Spaces)
Features:
- ExteriorBrick, Stone
- HeatingForced Air, Gas
- Sewer/Water SystemsSewers, Municipal
Listing Contracted With: HOMELIFE G1 REALTY INC.
Description
Discover Your Dream Home in the Welcoming Community of Caledonia! This Immaculate, Less Than 2 Yr New Rosebery Model Detached Home Boasts 2311 Sq. Ft. Of Absolute Luxury. It Features Four Generously Sized Bedrooms, Including A Primary Bedroom with His and Her Walk-In Closets and A Lavish 4-Piece Ensuite. Enjoy Abundant Natural Light from Large Windows, A Double Car Garage, And A Grand Double-Door Entrance with High Ceilings. Additional Highlights Include a Breakfast Bar, Hardwood Floors on the Main Level and Stairs, And the Convenience of Upper-Floor Laundry. This Pristine Home Perfectly Combines Style, Comfort, And Modern Living. Don't Miss Your Chance to Own It!
Highlights
Close To All Amenities, Major Highway, Hamilton Airport, Schools, Parks and Scenic Trails.
Want to learn more about 51 Sundin Dr (Caithness St E & Sundin Dr)?

Rooms
Real Estate Websites by Web4Realty
https://web4realty.com/
