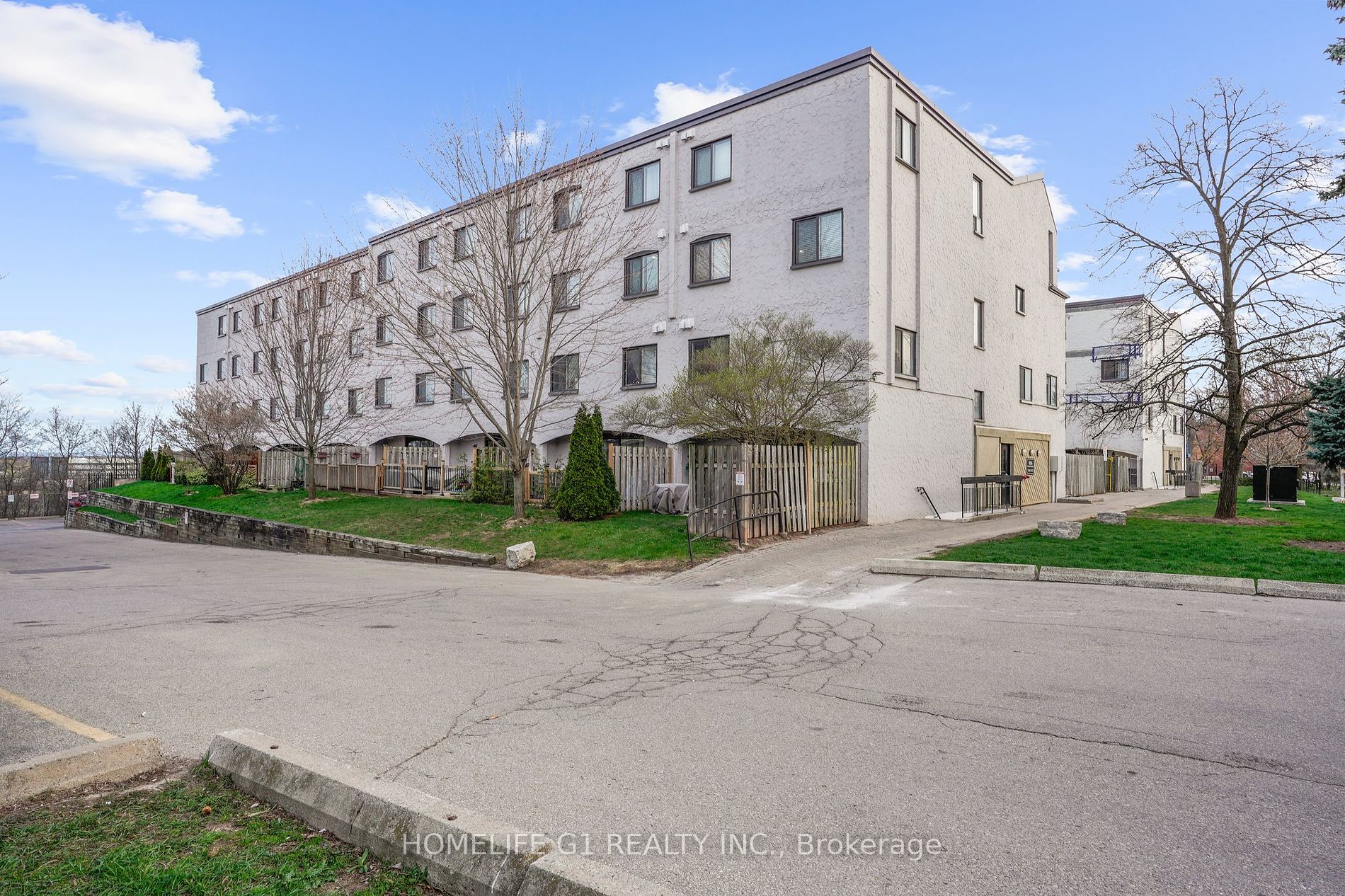MAHESH MARYA
Broker

35-1016 Falgarwood Dr (8th Line/Falgarwood)
Price: $579,000
Status: For Sale
MLS®#: W8305164
- Tax: $1,810 (2023)
- Maintenance:$830
- Community:Iroquois Ridge South
- City:Oakville
- Type:Condominium
- Style:Condo Apt (Apartment)
- Beds:3
- Bath:1
- Size:1200-1399 Sq Ft
- Garage:Underground
- Age:51-99 Years Old
Features:
- ExteriorBrick, Concrete
- HeatingBaseboard, Electric
- Sewer/Water SystemsWater Included
- Extra FeaturesCable Included, Common Elements Included
Listing Contracted With: HOMELIFE G1 REALTY INC.
Description
Located in Oakville. Spacious 3 Bedroom Unit with Coveted Floor Plan in Complex. Updated Main Floor: Open-Concept Kitchen/Living/Dining, New Pot lights, Quartz Counters. Large Primary Bedroom, Extended W/I Closet, Walk-Out to Balcony. Two Additional Bedrooms with Walk-Ins, Ensuite Laundry, Updated 3pc Bath Upstairs. Close to QEW/403, Sheridan College, Oakville GO, OTC Mall, Parks/Trails, Schools & More. Explore the Appeal of Quiet Falgarwood Neighborhood!
Highlights
Near Morrison-Wedgewood Channel, Toronto Rock Athletic Centre, Major Bus Routes, and Top-Rated Schools.
Want to learn more about 35-1016 Falgarwood Dr (8th Line/Falgarwood)?

Rooms
Real Estate Websites by Web4Realty
https://web4realty.com/
