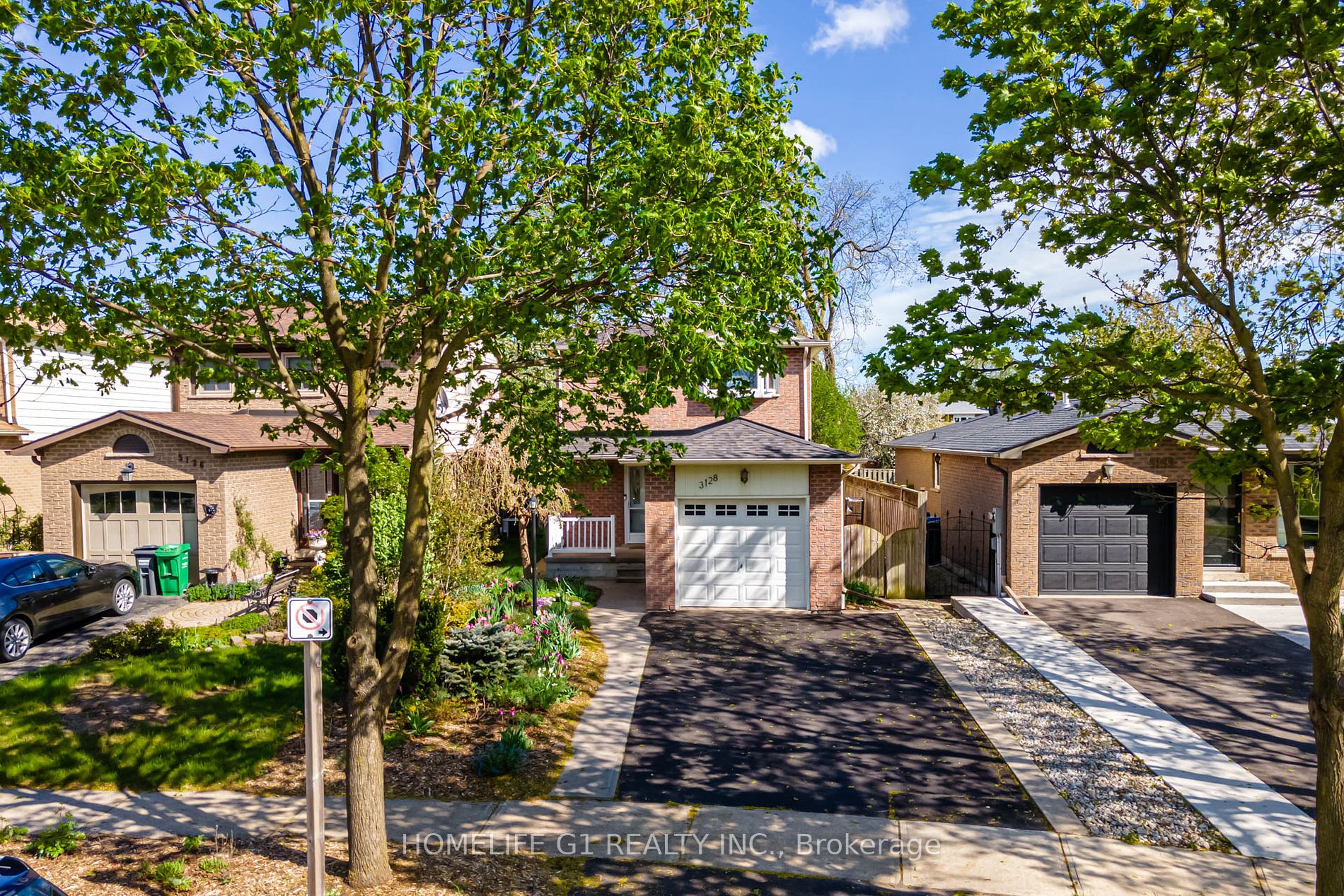MAHESH MARYA
Broker

3128 Plum Tree Cres (Winston Churchill/Aquitaine)
Price: $1,099,997
Status: Sale Pending
MLS®#: W8330236
- Tax: $4,290 (2023)
- Community:Meadowvale
- City:Mississauga
- Type:Residential
- Style:Detached (2-Storey)
- Beds:3+1
- Bath:3
- Basement:Finished (Sep Entrance)
- Garage:Attached (1 Space)
Features:
- ExteriorAlum Siding
- HeatingForced Air, Gas
- Sewer/Water SystemsSewers, Municipal
Listing Contracted With: HOMELIFE G1 REALTY INC.
Description
Introducing a captivating, detached home with lots of upgrades featuring 3+1 bedrooms, 3 bathrooms, and approximately 1600 sq ft of living space. Includes a garage and oversized driveway for additional parking. Prime location next to excellent schools, 2 GO train stations, bus terminal, recreation center, library, shopping, malls, and major highways. Enjoy trails for walking and biking nearby. Private entrance with Ring security doorbell/camera. Modern kitchen with granite countertop, gas stove, custom cabinetry, and washer/dryer. Recent upgrades include new powder room, pot lights, newer roof, fully owned hot water tank, efficient furnace with humidifier unit, and refreshed windows on main floor. Hardwood/laminate floors throughout. Wooden gazebo deck leads to backyard oasis backing onto greenbelt with no rear neighbors. Landscaped backyard with shed for storage. Finished lower level with separate entrance, 1 bedroom, 1 bathroom, kitchen, spacious living/dining area and laundry facility.
Highlights
2 Fridges, 2 Stoves, 2 Microwaves, 2 Washers and 2 Dryers. 1 Dishwasher
Want to learn more about 3128 Plum Tree Cres (Winston Churchill/Aquitaine)?

Rooms
Real Estate Websites by Web4Realty
https://web4realty.com/
