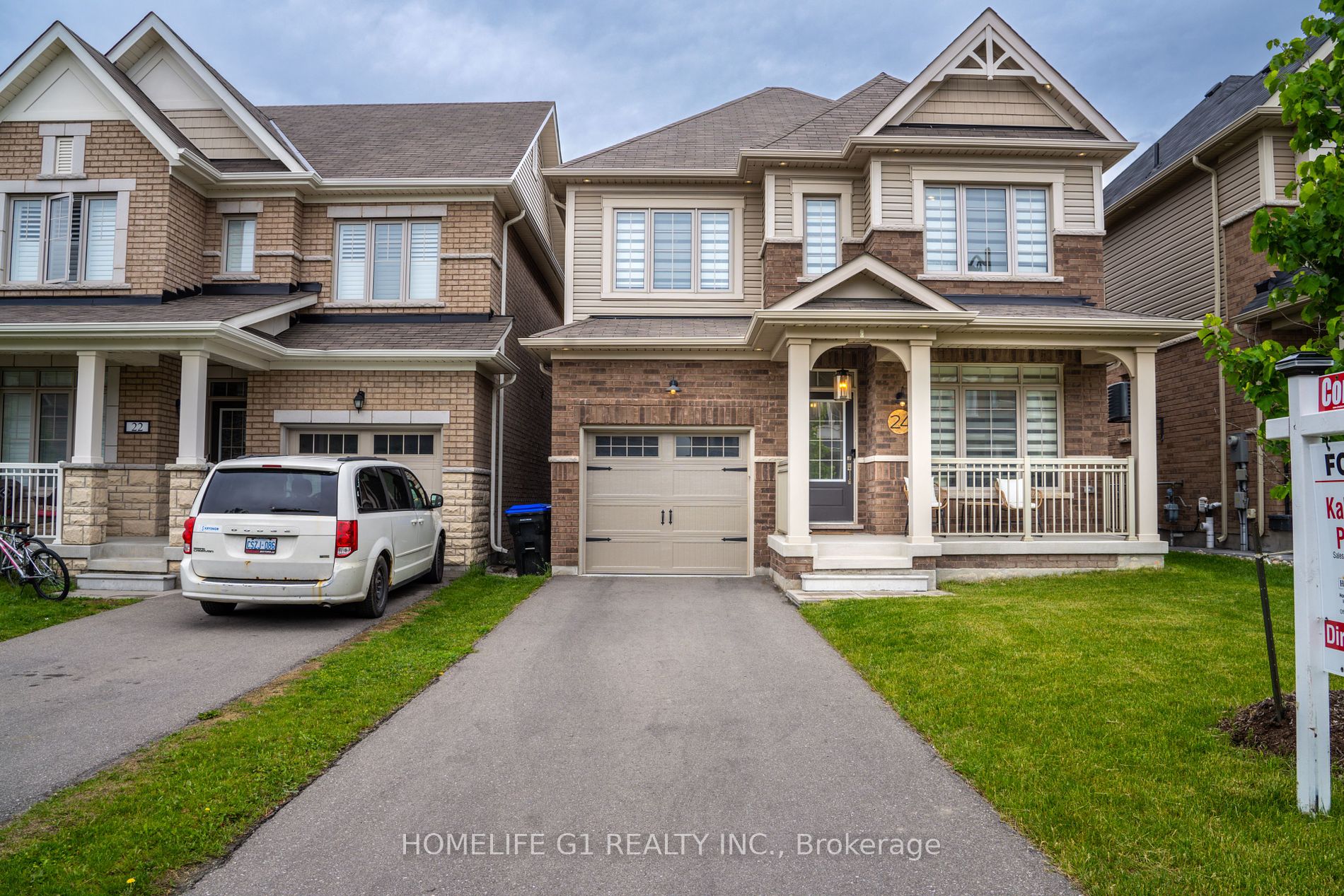MAHESH MARYA
Broker

24 Casserley Cres (3rd Line & Tottenham Rd)
Price: $1,169,990
Status: For Sale
MLS®#: N8418970
- Tax: $5,116.98 (2024)
- Community:Tottenham
- City:New Tecumseth
- Type:Residential
- Style:Detached (2-Storey)
- Beds:4
- Bath:4
- Basement:Fin W/O
- Garage:Attached (1 Space)
Features:
- InteriorFireplace
- ExteriorBrick, Vinyl Siding
- HeatingForced Air, Gas
- Sewer/Water SystemsSewers, Municipal
Listing Contracted With: HOMELIFE G1 REALTY INC.
Description
Welcome to Executive & Like A Model Home in the Fastest Growing Community of Tottenham. This 4 Brand 4 WR home with Very Bright Finished Walk Out Basement with Full of Upgrades in a Friendly Community of Deer Springs Neighborhood. The Main floor with 9 Ft Ceiling, wood floor throughout thehouse(NO CARPET in the House), With Den. Main hallway with wall design and living Rm with Fireplace stack and Feature wall. Upgraded Kitchen Appliances with Island shiplap design & Pot Lights. Separate Dining room with Crown Moulding. Main Bedroom with feature wall and Five Piece Ensuite Withstand Alone Soaker Tub. Finished W/O Basement with Elec fireplace & 3 Pcs Bath with Pet Wash inBasement, Which Can Also Be Converted to a Shower. Fully Fenced Yard with Pergola & Canopy, ConcretePad And Garden Shed. Minutes Away from Tottenham Business, Tottenham Neighborhood Has GreatElementary, Secondary Schools with Special Programs Include French Immersion Serving ThisNeighborhood.
Highlights
Ss Upgraded Fridge/Stove/Dishwshr, B/I Micro, Hoodfan,Wash/Dryer, Elfs, Central A/C, Cvac+Attach,HRV, Humidifer, Water Softener,Garage opener2Rmts, 2 Elec FirePlace, Window Blinds, Pet Wash, Large Back Cncrte Pad/Pergola & Canopy/Back Shed
Want to learn more about 24 Casserley Cres (3rd Line & Tottenham Rd)?

Rooms
Real Estate Websites by Web4Realty
https://web4realty.com/
