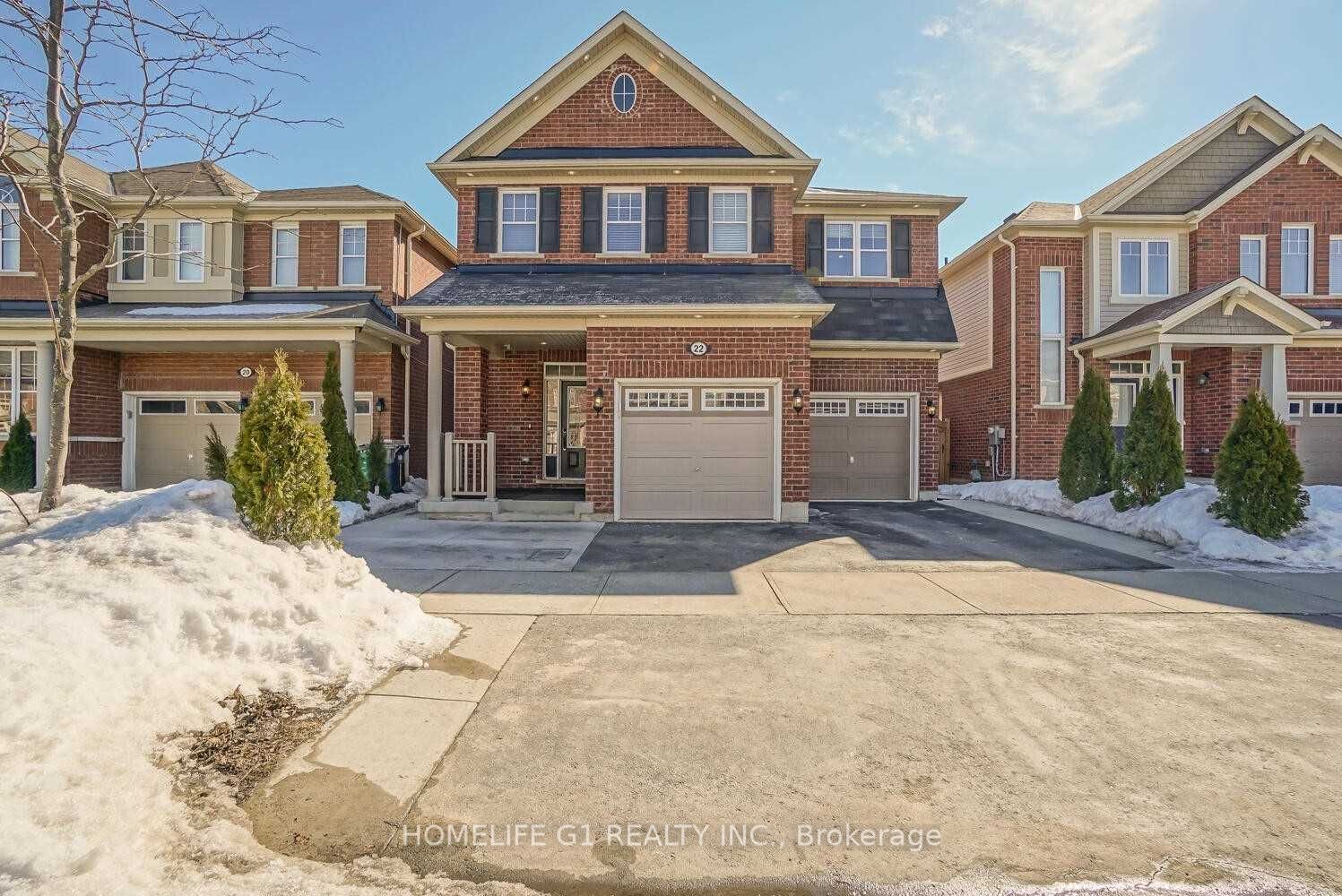MAHESH MARYA
Broker

22 Miracle Tr (Creditview & Sandalwood)
Price: $1,650,000
Status: For Sale
MLS®#: W8136322
- Tax: $6,693.16 (2023)
- Community:Northwest Brampton
- City:Brampton
- Type:Residential
- Style:Detached (2-Storey)
- Beds:4+2
- Bath:3
- Basement:Fin W/O
- Garage:Attached (2 Spaces)
Features:
- InteriorFireplace
- ExteriorBrick
- HeatingForced Air, Gas
- Sewer/Water SystemsSewers, Municipal
Listing Contracted With: HOMELIFE G1 REALTY INC.
Description
Absolutely captivating! This architecturally inspired executive detached home boasts four bedrooms and offers approximately 3800 square feet of living space. Nestled on a premium lot overlooking a tranquil pond and ravine, this residence is fully upgraded with stainless steel appliances, enhanced light fixtures, and abundant pot lights. Featuring a 9-foot ceiling on the main floor and hardwood throughout, it presents an excellent layout with separate living, family, and dining rooms. The chef's delight kitchen includes a breakfast area.
Highlights
2 Bedroom Walk Out Basement Professionally Done with separate laundry.
Want to learn more about 22 Miracle Tr (Creditview & Sandalwood)?

Rooms
Real Estate Websites by Web4Realty
https://web4realty.com/
