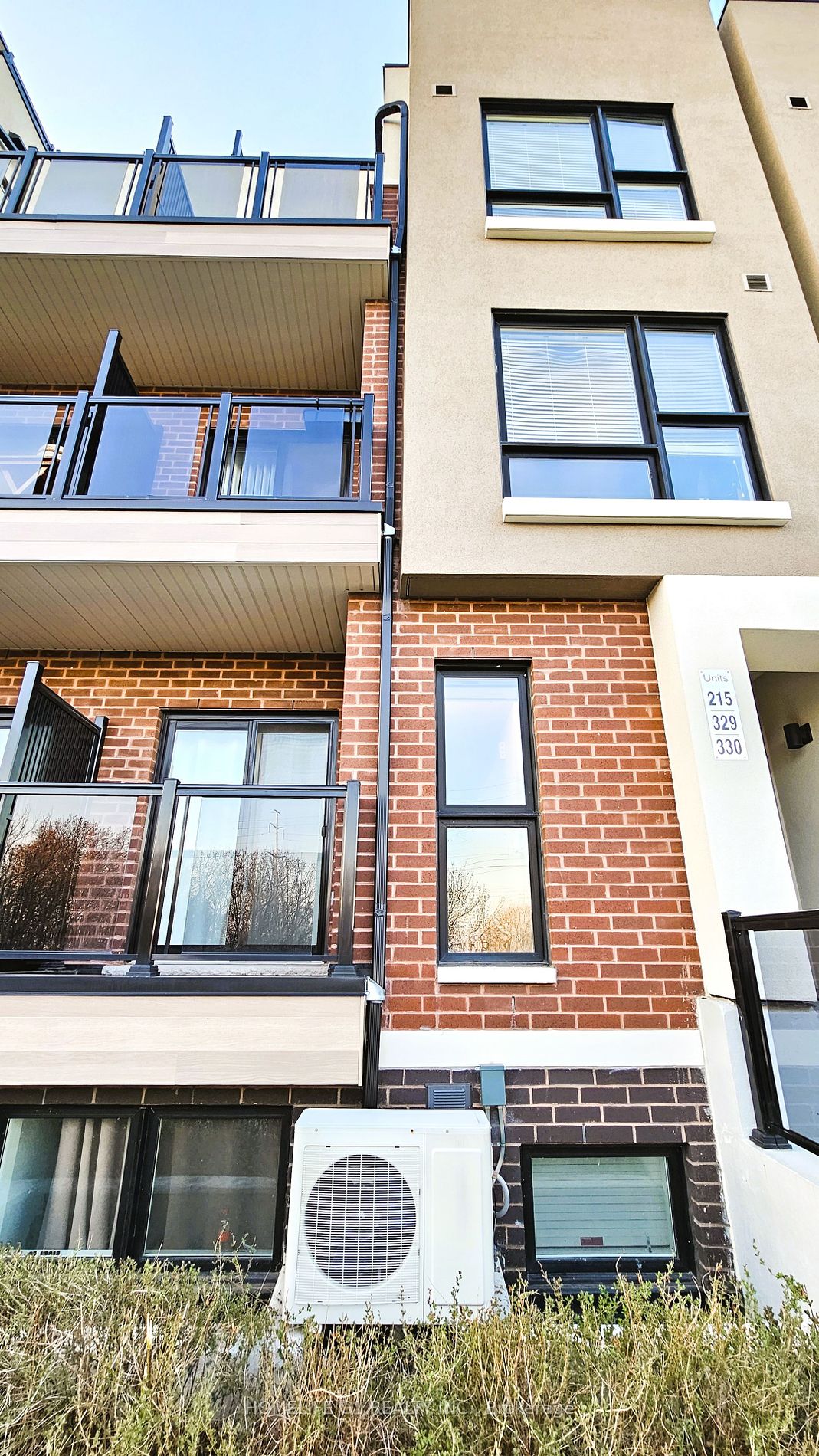MAHESH MARYA
Broker

215-510 Kingbird Grve (Sheppard Ave E & Meadowvale Rd)
Price: $679,990
Status: For Sale
MLS®#: E8342548
- Tax: $2,791.6 (2023)
- Maintenance:$387.1
- Community:Rouge E11
- City:Toronto
- Type:Condominium
- Style:Condo Townhouse (Stacked Townhse)
- Beds:2+1
- Bath:2
- Size:900-999 Sq Ft
- Garage:Underground
- Age:0-5 Years Old
Features:
- ExteriorBrick
- HeatingForced Air, Gas
Listing Contracted With: HOMELIFE G1 REALTY INC.
Description
Welcome to Towns at Rouge Valley by Tribute! This beautiful condo townhome offers both privacy and natural beauty. It features an open concept living & dining area, a spacious modern kitchen with stainless steel appliances, two large sun-filled bedrooms, primary bedroom with a private en-suite &standing glass shower, a versatile den, and no carpet throughout. Completing the ensemble is a stackable washer/dryer Unit. One underground parking spot is also included. Conveniently located near University of Toronto Scarborough & Centennial College, Hwy 401, public transit, schools, Rouge National Park, Toronto Zoo, shopping, and restaurants. Perfect for families seeking move-in ready comfort and convenience.
Highlights
Photos virtually staged for reference. This property is an excellent choice for investors and first-time buyers. Don't miss out on this exceptional opportunity!
Want to learn more about 215-510 Kingbird Grve (Sheppard Ave E & Meadowvale Rd)?

Rooms
Real Estate Websites by Web4Realty
https://web4realty.com/
