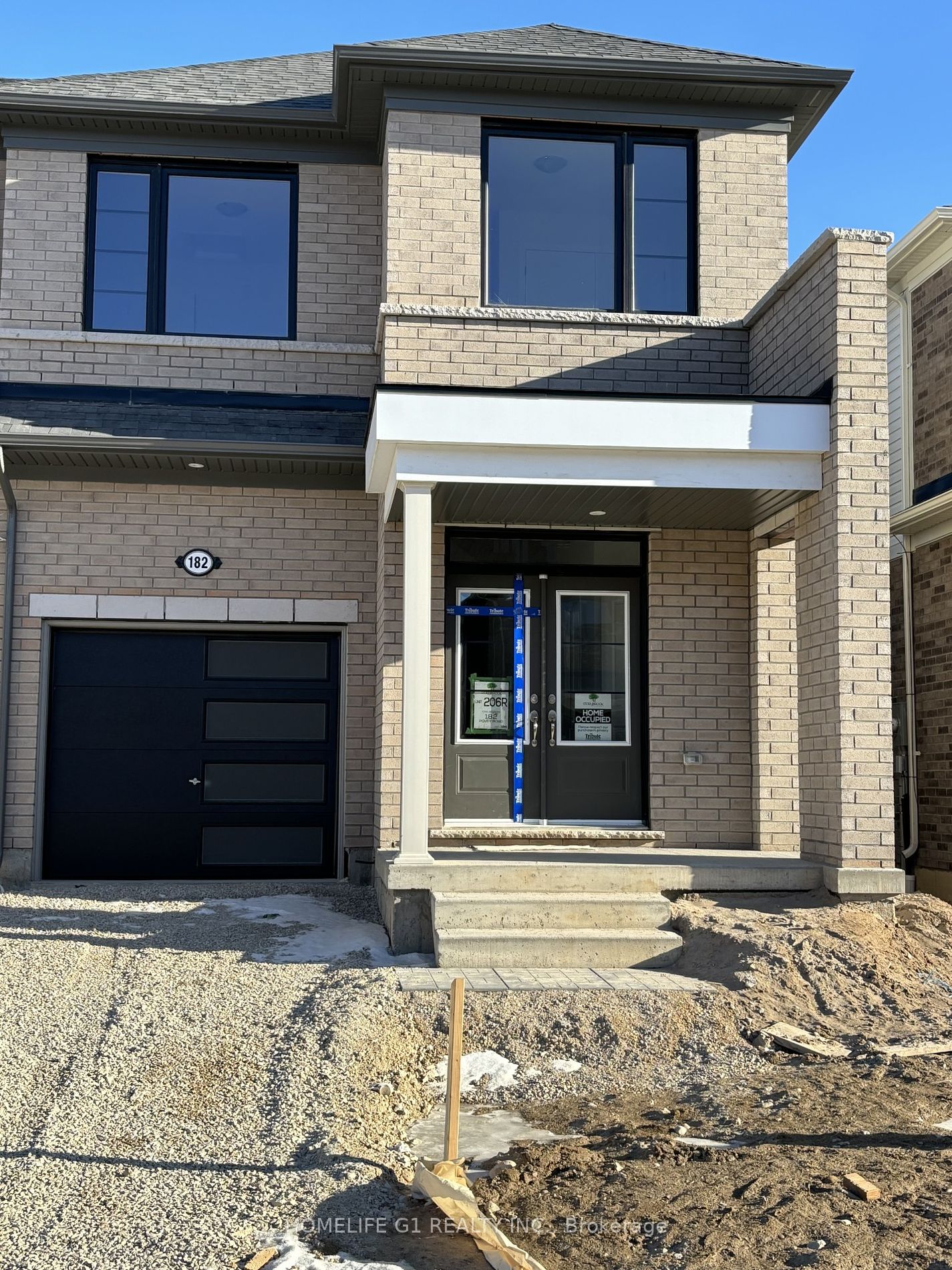MAHESH MARYA
Broker

182 Povey Rd (Elliot Ave East & Beaty Line)
Price: $2,600/monthly
Status: For Rent/Lease
MLS®#: X9015879
- Community:Fergus
- City:Centre Wellington
- Type:Residential
- Style:Detached (2-Storey)
- Beds:4
- Bath:3
- Basement:Unfinished
- Garage:Built-In (1 Space)
Features:
- InteriorFireplace
- ExteriorBrick Front
- HeatingForced Air, Gas
- Sewer/Water SystemsSewers, Municipal
- Lot FeaturesPrivate Entrance
- Extra FeaturesCommon Elements Included
Listing Contracted With: HOMELIFE G1 REALTY INC.
Description
Absolutely stunning freehold 1791 sq ft semi-detached property with 4 bedrooms and open concept layout. Amazing location, near park and hospital. Enjoy an open concept main floor with an island in the kitchen and breakfast area overlooking the backyard. Enjoy the great room with a large fireplace with big windows throughout the property allowing sunlight in. Property is all brick in the front. Laundry is on upper level. Enjoy the spacious primary bedroom with a walk-in closet and 4-piece ensuite. Don't miss on the amazing property in Fergus!
Highlights
Air Conditioner will be installed.
Want to learn more about 182 Povey Rd (Elliot Ave East & Beaty Line)?

Rooms
Real Estate Websites by Web4Realty
https://web4realty.com/
